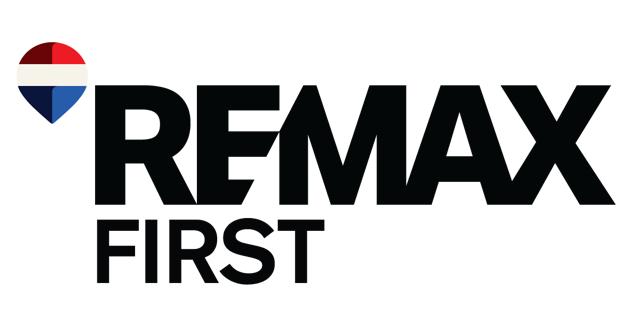-
3048 85 Street SW in Calgary: Springbank Hill Row/Townhouse for sale : MLS®# A2259282
3048 85 Street SW Springbank Hill Calgary T3H 6C7 $995,000Residential- Status:
- Active
- MLS® Num:
- A2259282
- Bedrooms:
- 3
- Bathrooms:
- 4
- Floor Area:
- 1,710 sq. ft.159 m2
Executive living at its finest on Calgary’s WONDERFUL Upper Westside. This three storey townhome, just three years young, offers 2565 sq ft of living space over three levels with all of the latest design elements. Situated at the top of the hill this home presents a wonderful view to the SE, all the way to the Glenmore reservoir and exposure to a grassy knoll and the mountains to the west – a COMFORTING sense of space. With its east/west orientation, and generous window treatments, this home follows the sun, offering a WARM & BRIGHT home, on all three levels. On arrival you will enjoy the broad, open plan under 9’ ceilings with resilient luxury vinyl flooring, designer lighting and window treatments and a kitchen featuring Fisher Paykal s/s appliances, including a gas stove. There is a generous dining space here, leading directly to a large rear deck, measuring 240 sq ft – WITH A VIEW! Upstairs you will find a double primary floor plan. The primary bedroom sits under 10’ ceilings with a view to the west and features a 5pc en suite with quartz countertops and large walk-in closet. The second primary enjoys views to the Glenmore reservoir, a 4pc en suite and large walk-in closet. The lower level has been developed for entertaining with a large rec/media space leading directly to a second large covered deck… 423 sq ft with a fantastic HOT TUB… WITH A VIEW! This level also enjoys a large flex space, which easily accommodates a sleeping space for guests and a 3rd full bathroom. This home offers an attached, HEATED & OVER-SIZED garage, multi media ethernet cabling and 15 B/I speakers throughout and an ELEVATOR serving all four levels! This is a turnkey lifestyle with an ELEVATOR which presents an opportunity to age in place… on Calgary’s Upper Westside!! More detailsListed by RE/MAX First- DAVID PELLETTIER
- RE/MAX First
- (403) 869-7971
- Contact by Email
Data was last updated February 1, 2026 at 08:05 AM (UTC)
Data is supplied by Pillar 9™ MLS® System. Pillar 9™ is the owner of the copyright in its MLS®System. Data is deemed reliable but is not guaranteed accurate by Pillar 9™.
The trademarks MLS®, Multiple Listing Service® and the associated logos are owned by The Canadian Real Estate Association (CREA) and identify the quality of services provided by real estate professionals who are members of CREA. Used under license.

#115, 8820 Blackfoot Trail SE
Calgary, AB, T2J 3J1
© 2023 David Pellettier
Terms & Disclaimers
Communites
Upper Westside
The Westhills
Data is supplied by Pillar 9™ MLS® System. Pillar 9™ is the owner of the copyright in its MLS®System. Data is deemed reliable but is not guaranteed accurate by Pillar 9™.
The trademarks MLS®, Multiple Listing Service® and the associated logos are owned by The Canadian Real Estate Association (CREA) and identify the quality of services provided by real estate professionals who are members of CREA. Used under license.
©Copyright 2023 David Pelletier. All rights reserved. | Privacy Policy | Powered by myRealPage